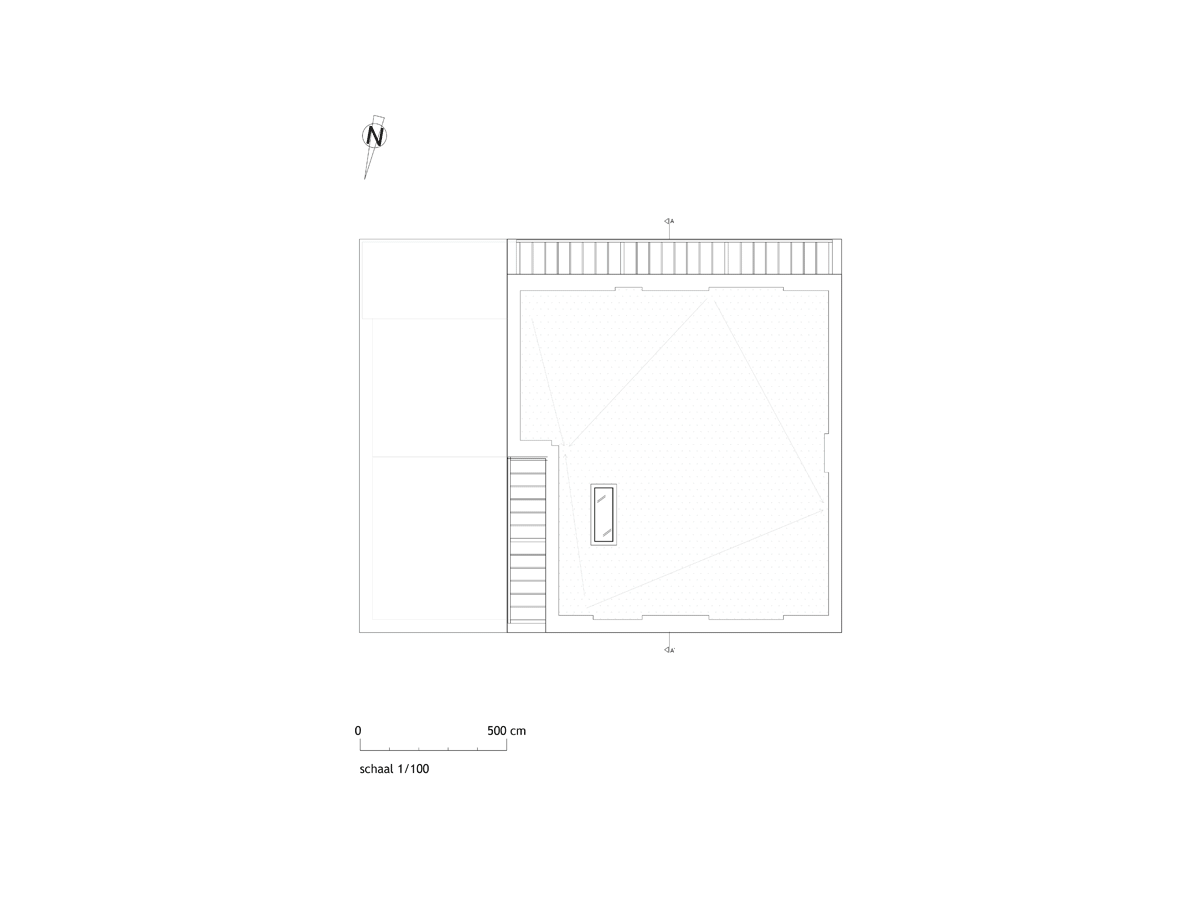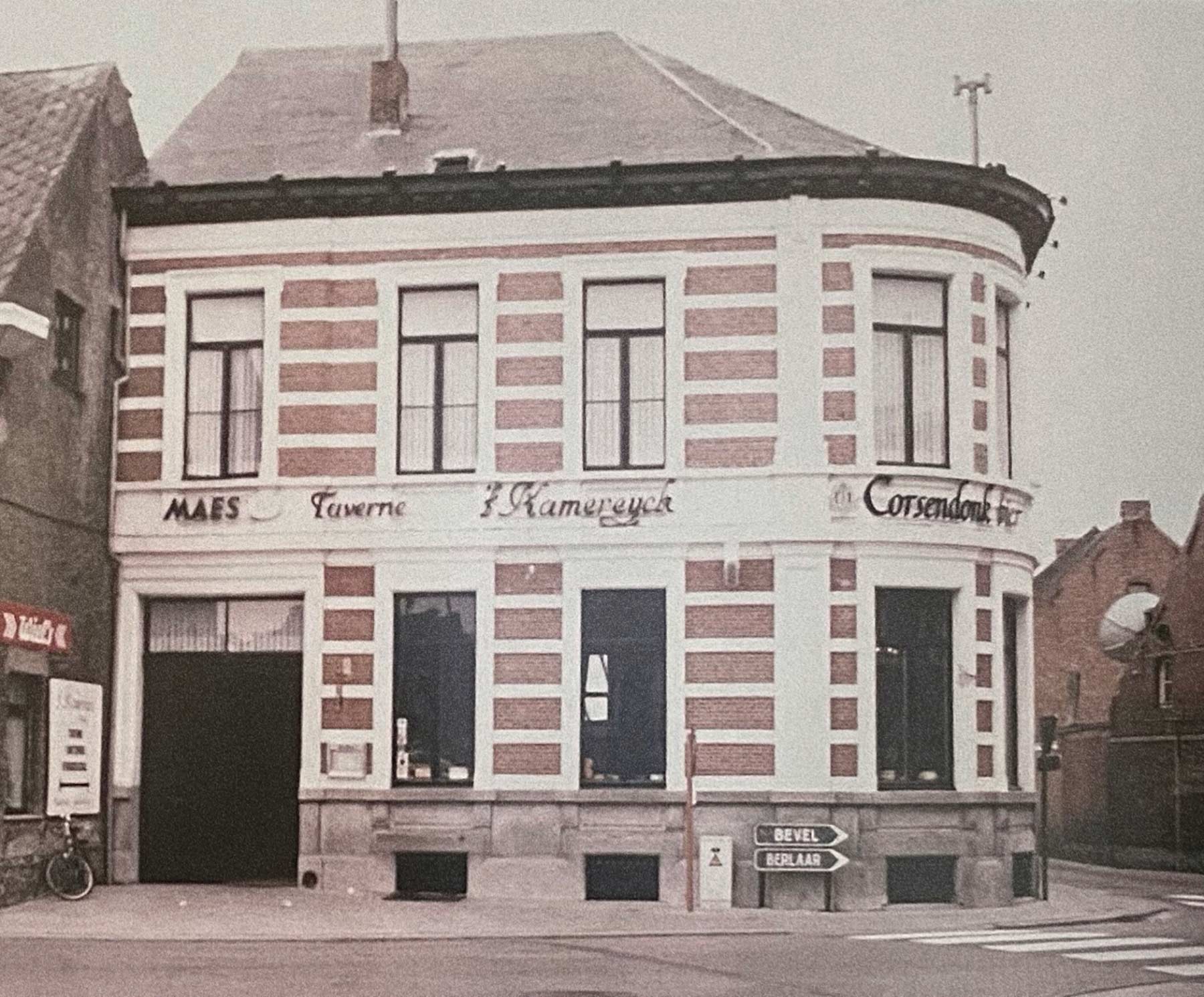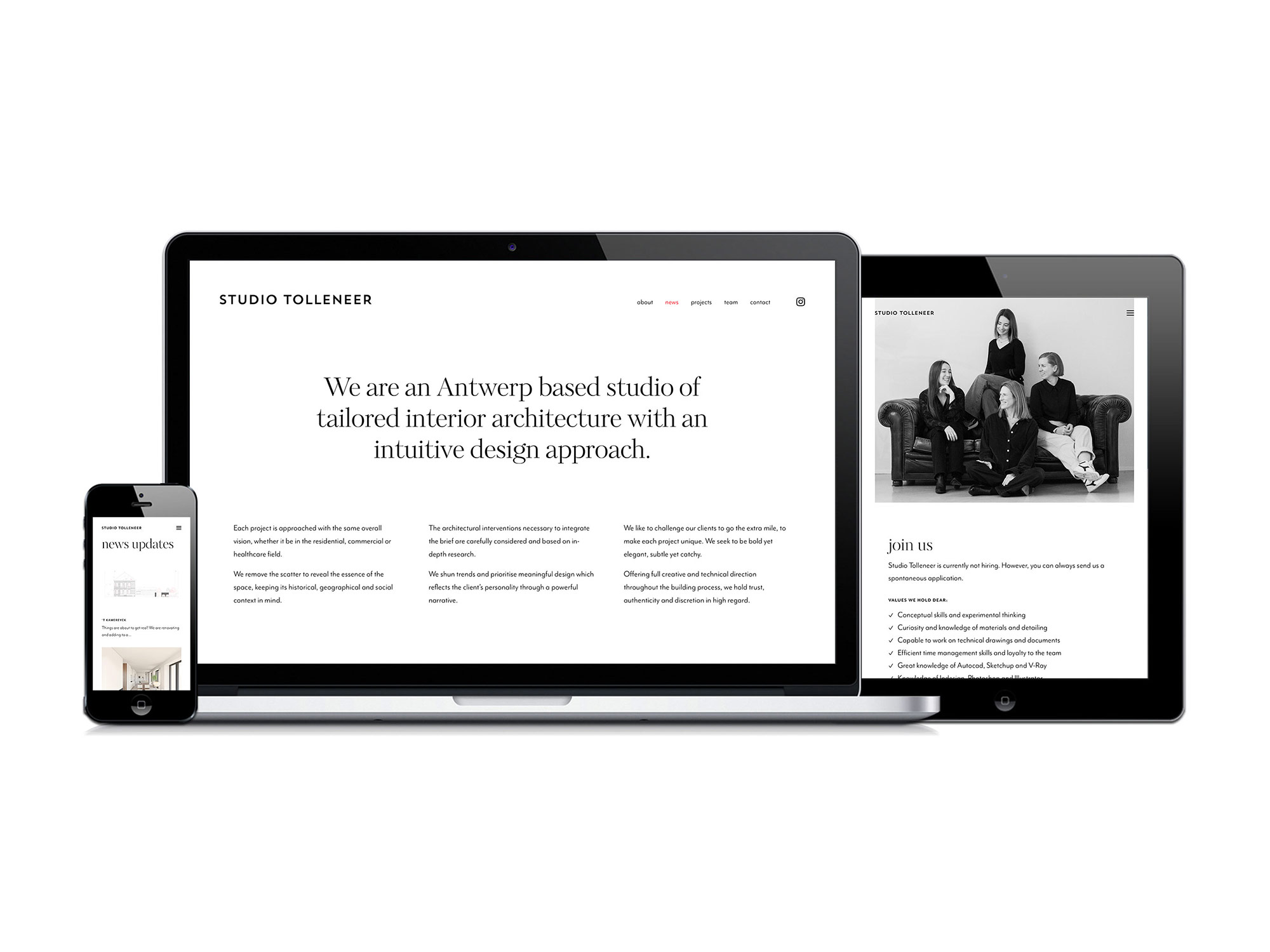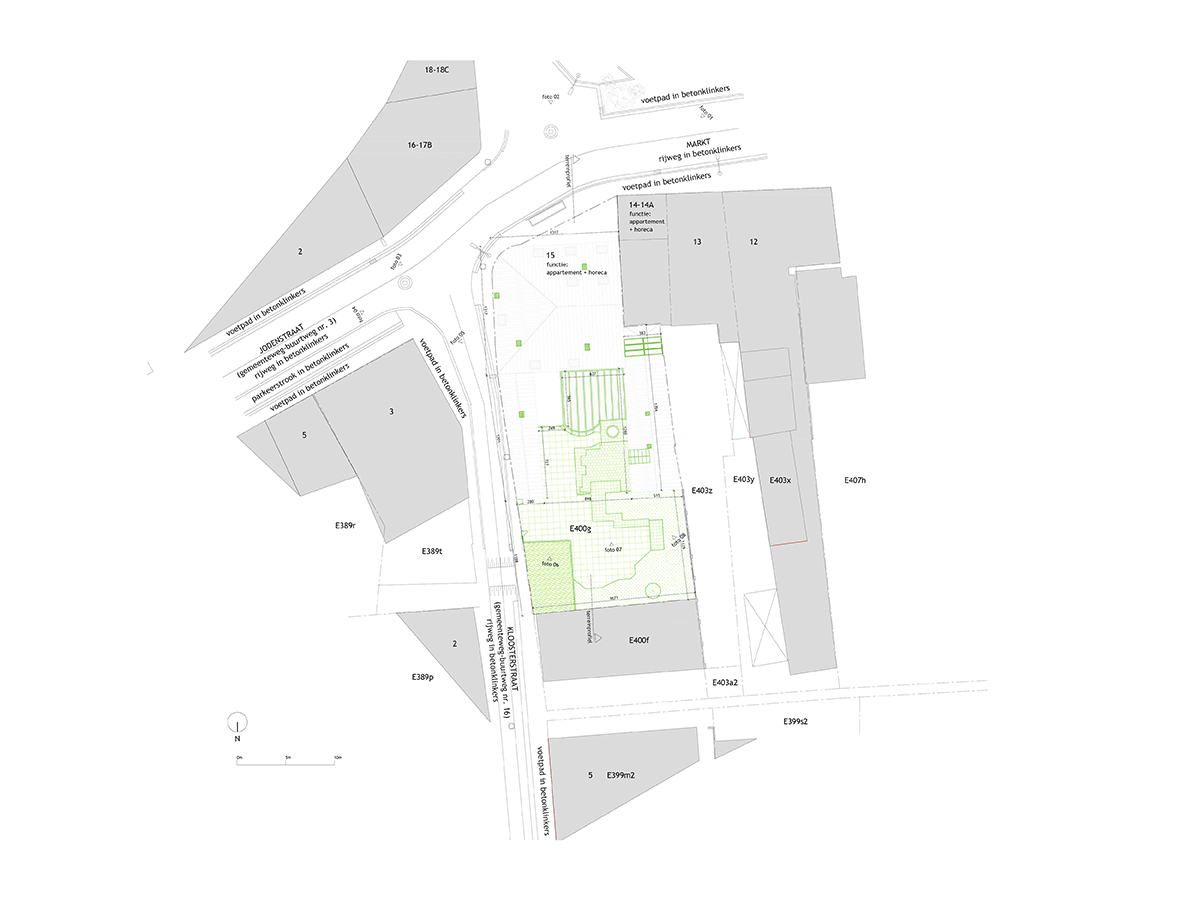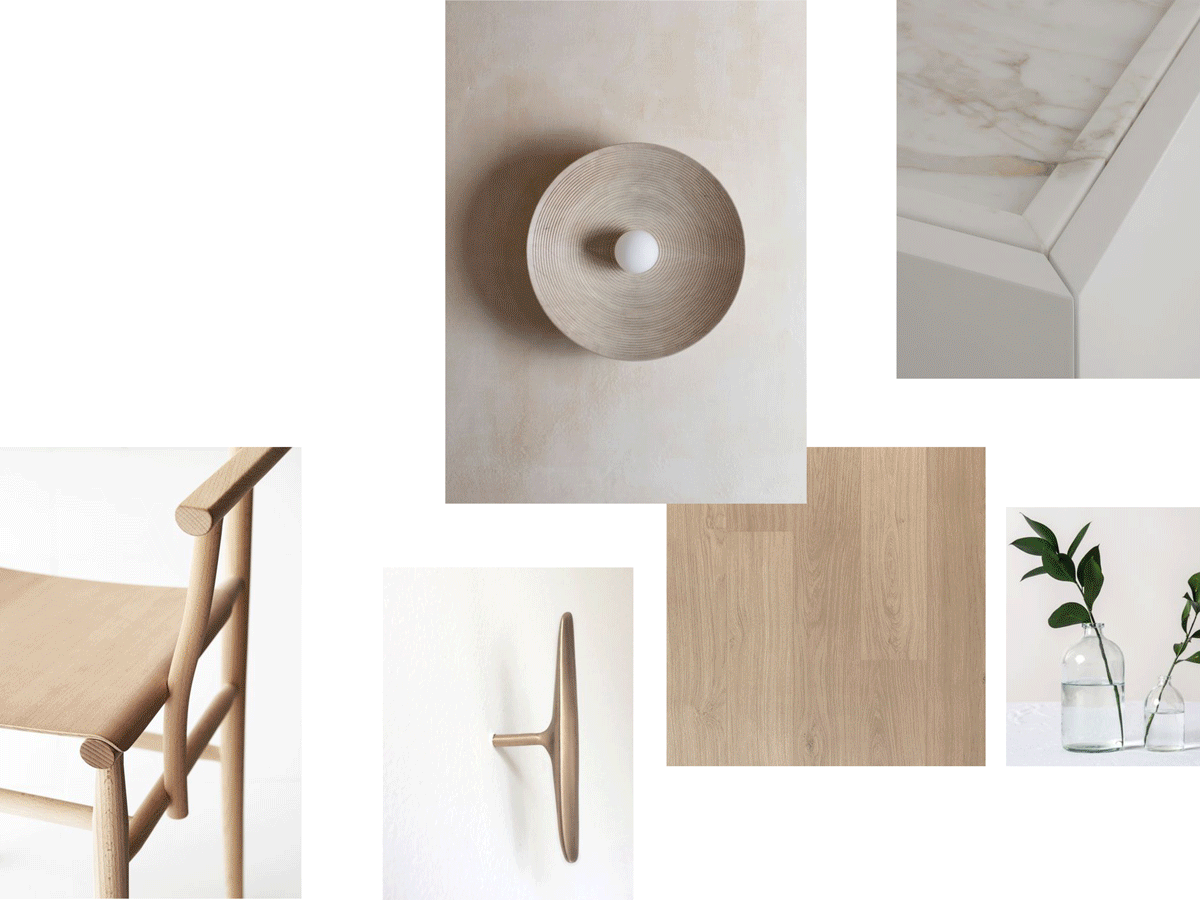New residential project online
Focusing on the building as a whole, the project was designed from the inside out, conceiving the architecture through the functional flow of the spaces as well as the orientation of the plot and the views of the surrounding nature. The interaction between interior, architecture and nature is the primary emphasis of this newly built residence.
Check out our projects page for more information and images.
Permit granted
The best news to wrap up this year!
We are thrilled to announce that the permit for the renovation and extension of ’t Kamereyk has been granted by the municipality of Herenthout.
The former restaurant in this neoclassical gem was originally the town's notary house, built in 1885. It will now be converted into a dental clinic on the ground floor with an apartment and polyvalent space on the upper floors. These new functions will be integrated in the building with utmost respect for the historical value of the existing architecture.
Opening spring 2025.
Stay tuned to keep up with the realisation of this unique project in the year to come.
New website and refreshed logo
After more than a decade, it was time to refresh our website and update our logo.
We’ve put more focus on our core values to clearly communicate what we stand for. We will offer more insight in our activities and design process in our news section as well as on social media platforms.
't Kamereyck
Things are about to get real!
We are renovating and adding to a classified building in Herenthout which will host a dental practice, an apartment and a polyvalent space for seminars and events. The tender dossier was just finished and sent out to the contractors.
Scheldehof by Triple Living
We were commissioned to design the interior of 4 apartments at Scheldehof, a residential development in the Nieuw Zuid area of Antwerp by Triple Living.
We provided our clients with a design that was the starting point for making the right choices at the showrooms that were appointed by the developer.
Being their right hand throughout the process of adjusting a standard apartment to their specific needs, we took care of the communication with Triple Living and accompanied them to the showrooms, all while respecting the deadlines and limitations that working within a larger development entails.
